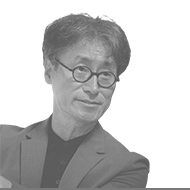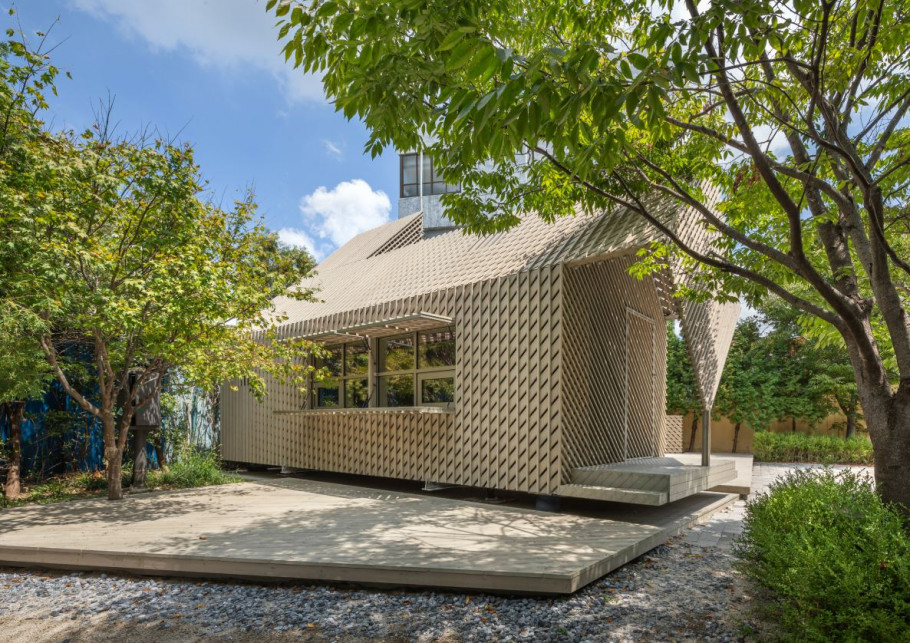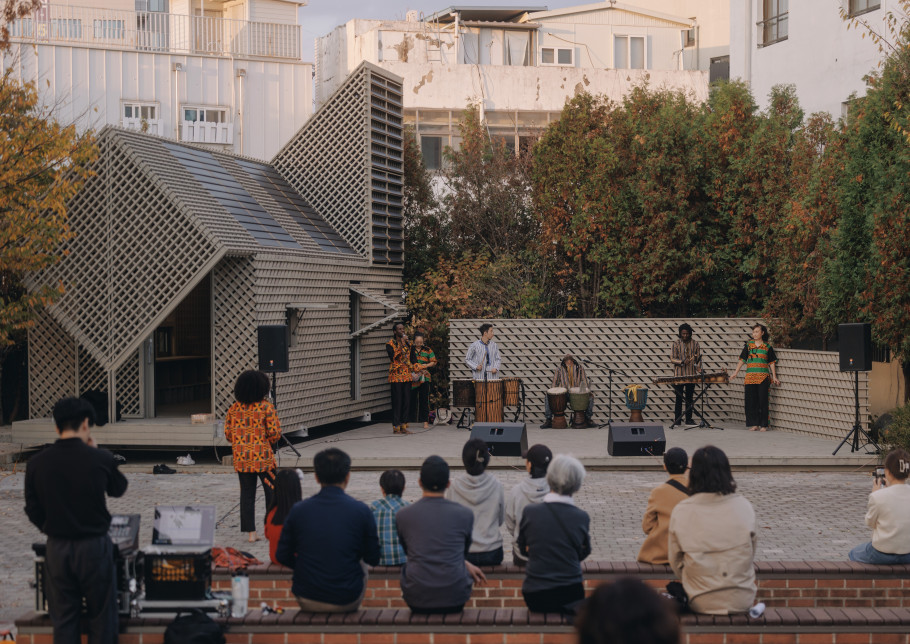Breathing Folly
본문
Continuing the legacy of Gwangju Folly, Breathing Folly was created by a collective wisdom that answers the question, “Can the present climate crisis be a central agenda in architecture?” Pai Hyungmin, the director of Gwangju Folly presented the challenges of climate standards and mobility; the architect Cho Namho presented an architectural solution that breathes into mobility, the green expert Lee Byungho proposed the technical details of environmental plan and life cycle assessments. This was followed by the fabricator Supia who provides an integrated solution for its structure, details and construction.
Breathing Folly is based on an ecological worldview that unfolds from “part to whole” and “whole to part”.
Wood is a breathable material with a porous, manifold structure. The principle of wood cells extends to the construction of porous wood structures which form the details of the breathing exterior walls. Breathing Folly has a simple plan with a gable roof. Modifying the roof, hot air is collected in air pockets and exhausted through windows. Hot air is drawn in through 50 meters long cooling tubes buried 2 meters deep cooling the room temperature by more than 5°C.
Cho Namho Korea |
|
관련링크
-
- Prev
- Urushi Shell







